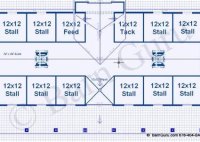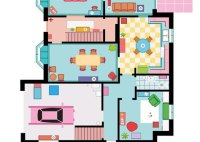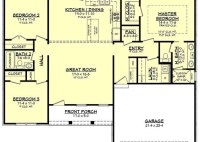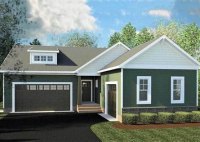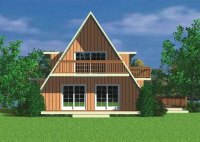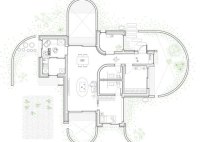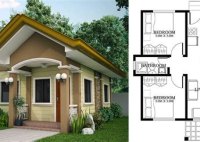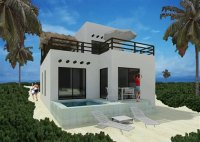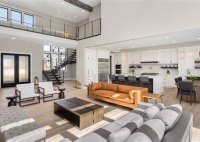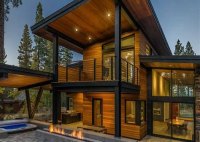10 Stall Horse Barn Floor Plans
10 Stall Horse Barn Floor Plans: Designing Your Equestrian Dream Ranchers, equestrians, and horse enthusiasts – this article is dedicated to you. A horse barn is not just a building; it’s a sanctuary for your equine friends. Whether you’re a professional breeder, a passionate rider, or someone who simply adores these majestic creatures, a well-planned stall barn can… Read More »

