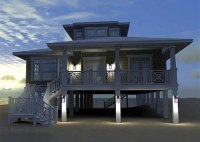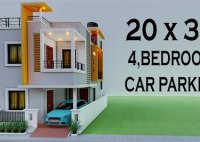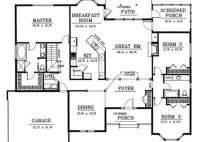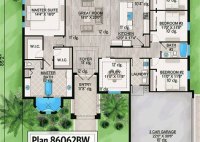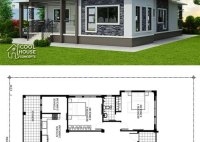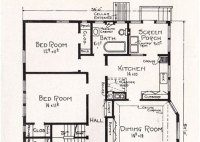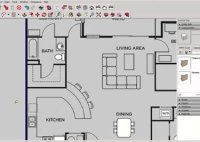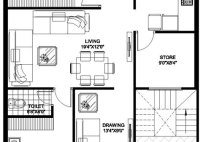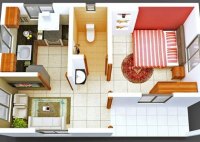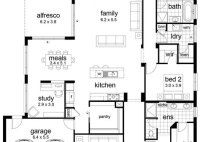House Plans For Beach Houses On Pilings
House Plans for Beach Houses on Pilings: A Comprehensive Guide Building a beach house on pilings is a great way to enjoy the beauty and tranquility of the beach while still being protected from the elements. Pilings are a type of foundation that is raised above the ground, which allows water to flow underneath the house. This can… Read More »

