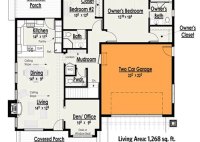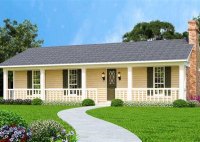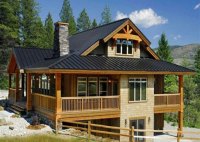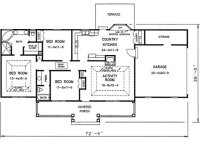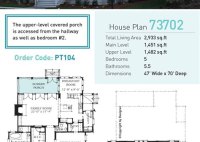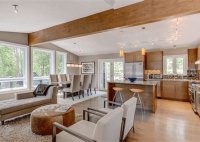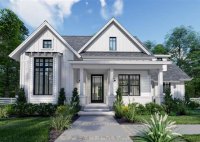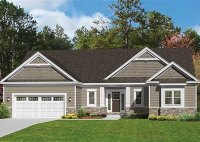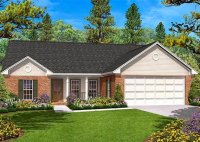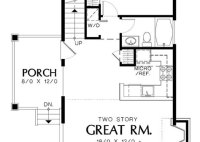Simple Single Floor House Plans
Simple Single Floor House Plans: Creating a Functional and Cozy Living Space When it comes to building a new home, choosing the right house plan is a crucial decision. Among the various types of house plans available, single-floor house plans offer a unique blend of simplicity, functionality, and comfort. In this article, we’ll explore the advantages of single-story… Read More »

