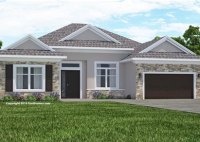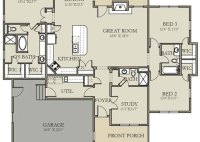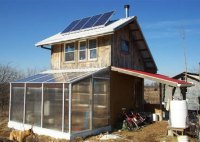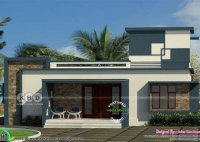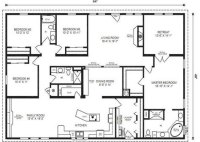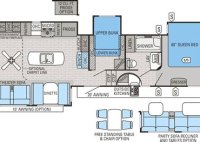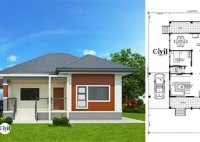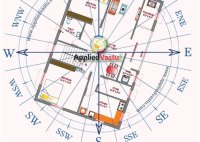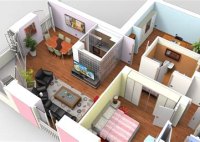House Plans For Florida Style Ranch
House Plans for Florida Style Ranch: Embracing Indoor-Outdoor Living In the vibrant state of Florida, where sun-kissed beaches and lush landscapes paint a picturesque backdrop, the Florida style ranch house plan epitomizes the perfect balance between indoor and outdoor living. These sprawling, single-story abodes capture the essence of relaxed coastal living, seamlessly blending comfort, functionality, and aesthetics. ###… Read More »

