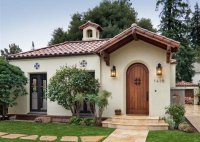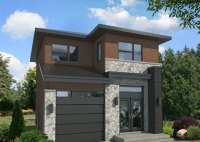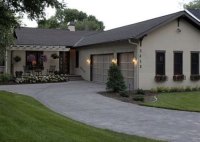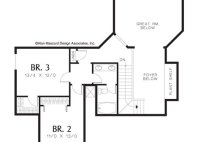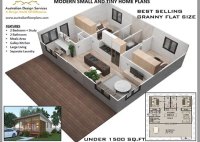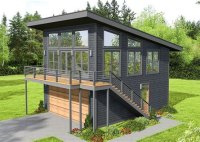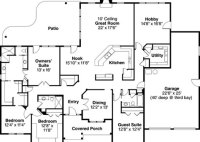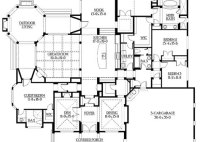Spanish Mediterranean Bungalow House Plans
Spanish Mediterranean Bungalow House Plans: A Blend of Timeless Elegance and Modern Comfort In the realm of architecture, certain styles transcend time and continue to captivate homeowners with their enduring charm. Among these is the Spanish Mediterranean bungalow, a fusion of classic European elegance and the casual, relaxed vibe of California living. If you’re looking to build a… Read More »

