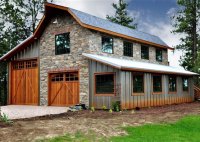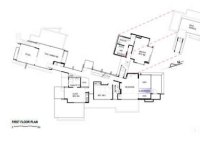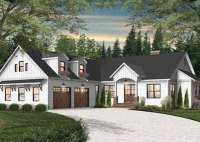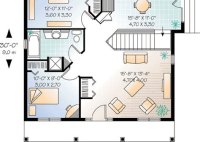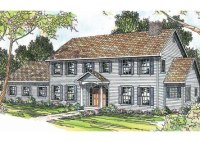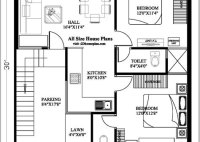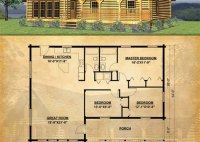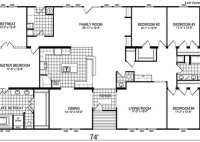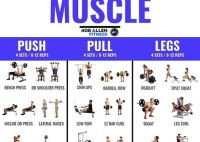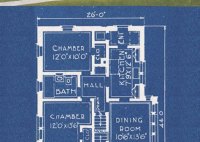Steel Barn House Plans
Steel Barn House Plans: A Guide to Creating a Unique and Functional Home The allure of steel barn homes continues to grow among homeowners seeking a blend of rustic charm, modern aesthetics, and sustainable design. These structures, known for their durability, flexibility, and cost-effectiveness, offer a wide range of possibilities for customization and personal expression. In this comprehensive… Read More »

