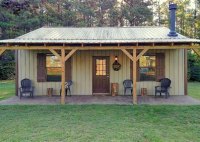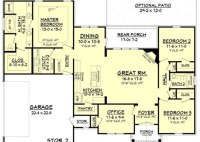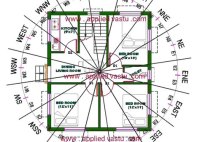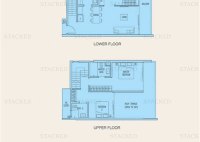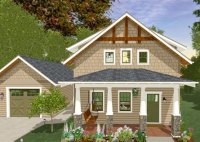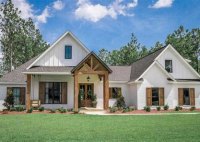Pole Shed Home Floor Plans
Pole Shed Home Floor Plans: A Comprehensive Guide Pole shed homes, also known as pole barns or post-frame homes, are becoming increasingly popular among homeowners seeking affordable, customizable, and durable housing solutions. These homes are known for their versatility, energy efficiency, and quick construction times. In this article, we will delve into the world of pole shed home… Read More »

