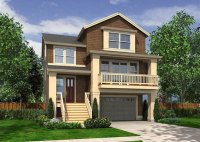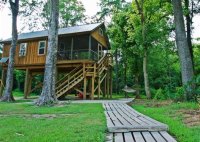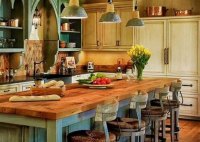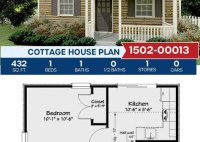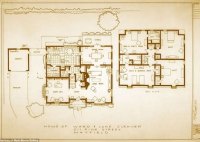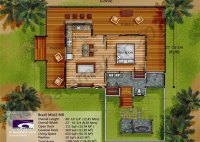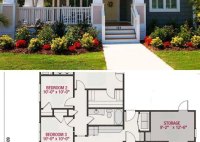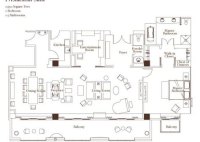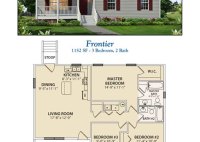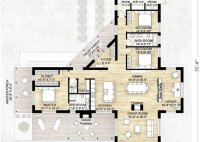House Plans Narrow Lot Drive Under Garage
House Plans Narrow Lot Drive Under Garage: A Detailed Guide ### Introduction In urban areas with limited space, homeowners often have to make the most of narrow lots. Designing a house on a narrow lot requires careful planning and innovative solutions. One popular option is to include a drive-under garage. This type of garage allows for easy access… Read More »

