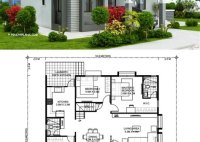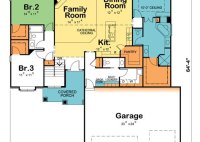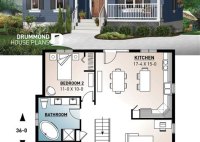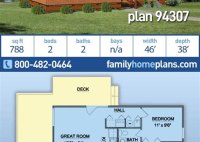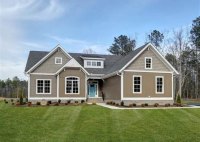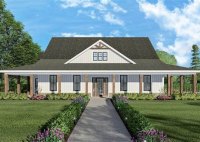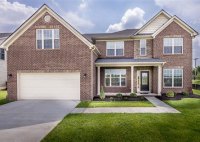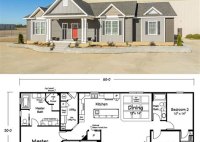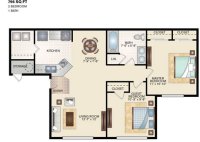Modern Architecture House Plan
Modern Architecture House Plan: A Comprehensive Guide Introduction: Modern architecture is a style of building design that emerged in the early 20th century, characterized by simplicity, clean lines, and a focus on functionality. Modern architecture house plans embody these principles, creating homes that are not only aesthetically pleasing but also practical and comfortable to live in. Key Characteristics… Read More »

