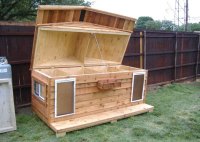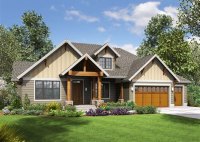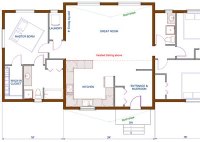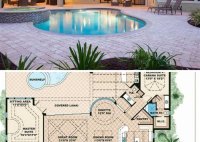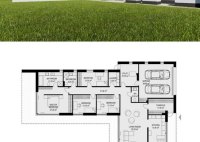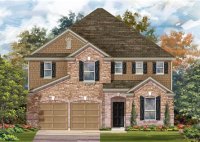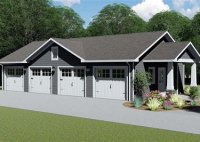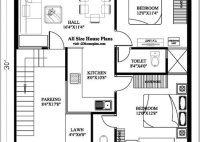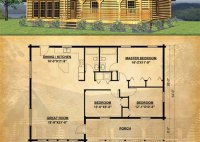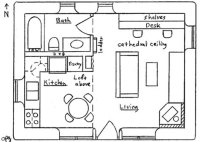3 Dog House Plans
3 Dog House Plans: Building a Comfortable Home for Your Furry Friend 3 Dog House Plans: Building a Comfortable Home for Your Furry Friend Dogs are like family members, and they deserve a cozy and comfortable place to rest and relax. If you’re considering building a dog house for your furry friend, look no further! We’ve compiled three… Read More »

