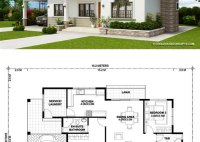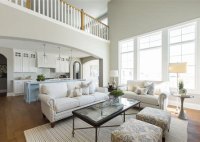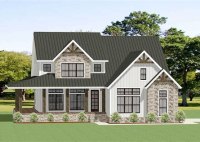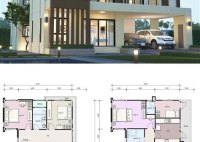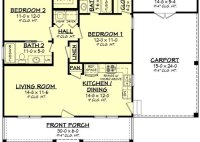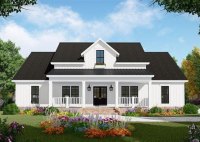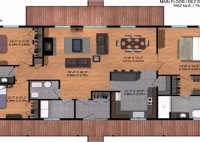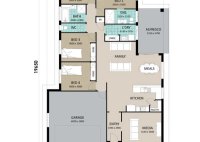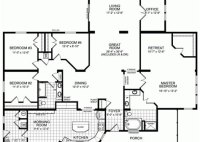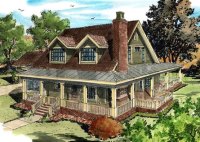3 Bedroom House Plans And Designs
3 Bedroom House Plans and Designs: Creating a Perfect Living Space When building a new home, the choice of house plans and designs is a crucial decision that sets the foundation for the entire project. For families and individuals looking for a comfortable and spacious living space, 3 bedroom houses offer a perfect balance between size, functionality, and… Read More »

