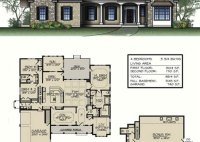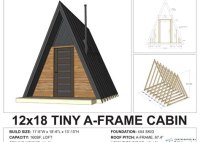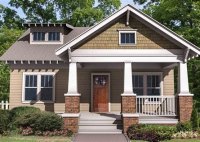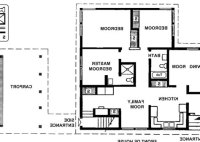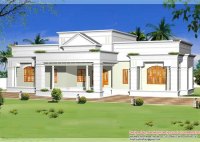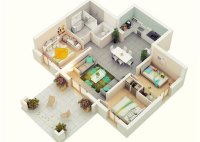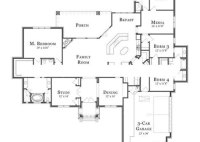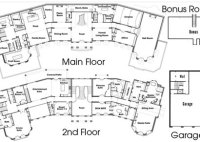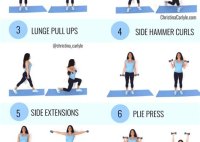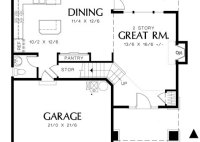4000 Sq Ft House Plans
4000 Sq Ft House Plans: Designing Your Dream Home Envisioning your dream home is an exciting journey, and choosing the right house plan is a crucial step in turning that vision into reality. When it comes to 4000 square foot house plans, the possibilities are endless, allowing you to tailor your home to your lifestyle, needs, and preferences.… Read More »

