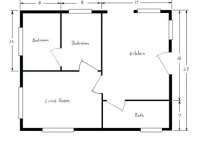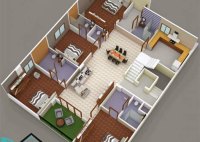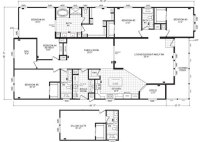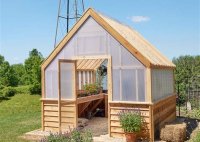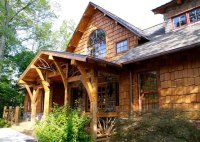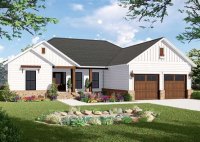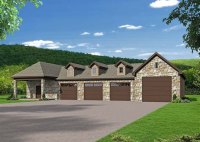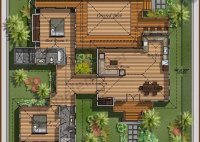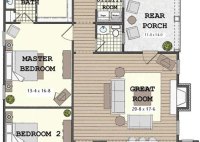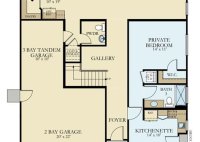Simple Floor Plan Ideas
Simple Floor Plan Ideas: Designing Your Dream Home Designing a floor plan for your home is an exciting but daunting task. With so many options available, it can be challenging to know where to start. To help you create a functional and stylish floor plan, we’ve compiled a list of simple yet effective ideas to inspire your design.… Read More »

