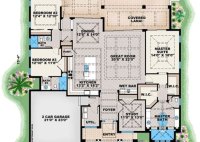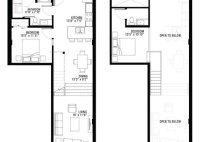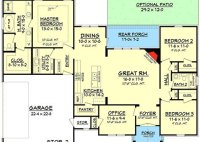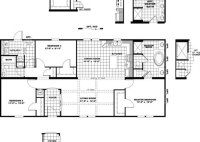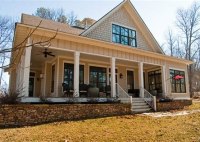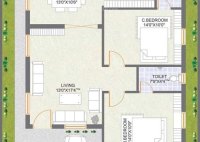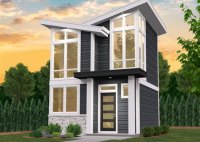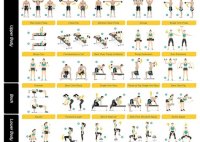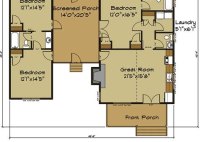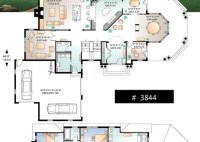Efficient House Plans For Large Families
Efficient House Plans For Large Families: Creating a Functional and Comfortable Living Space Raising a large family brings joy, love, and unique challenges. One of the primary challenges is finding a home that accommodates everyone comfortably while staying within budget. Efficient house plans for large families are the key to creating a functional, livable, and stylish space for… Read More »

