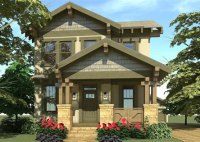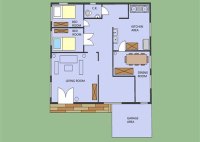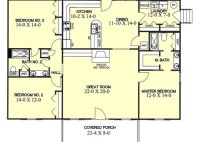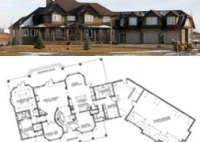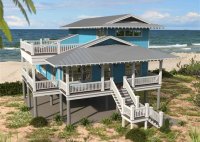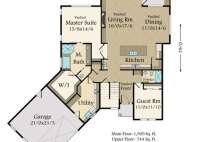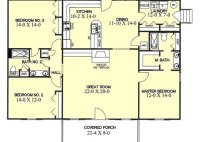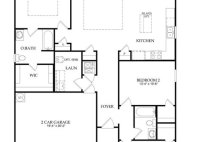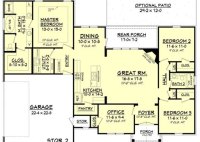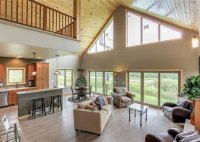Contemporary Arts And Crafts House Plans
Contemporary Arts and Crafts House Plans: A Fusion of Style and Functionality The contemporary arts and crafts movement, which emerged in the late 19th century, emphasized a return to traditional craftsmanship and the use of natural materials. This movement has had a profound impact on the design of homes, resulting in the creation of stunning contemporary arts and… Read More »

