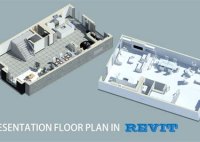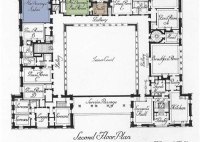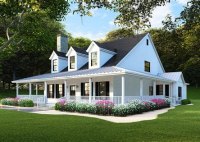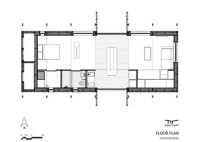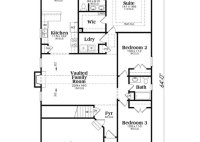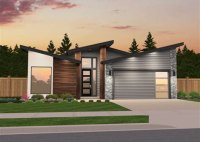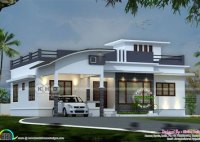How To Create Presentation Floor Plans In Revit
How To Create Presentation Floor Plans In Revit Presentation floor plans are an essential tool for architects and designers to communicate their design intent to clients and stakeholders. They are used to show the layout of a space, the location of furniture and fixtures, and the overall flow of the design. Revit is a powerful BIM (Building Information… Read More »

