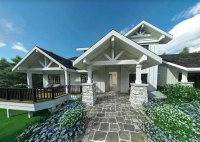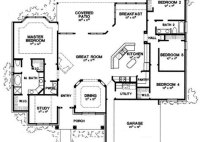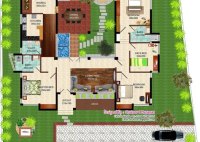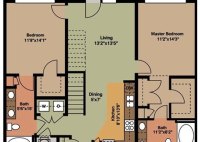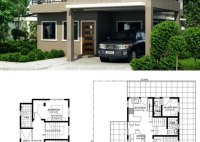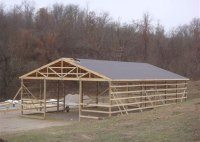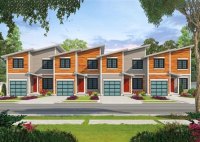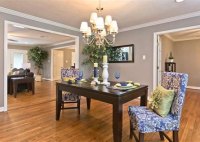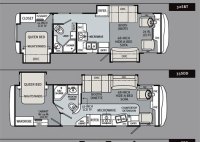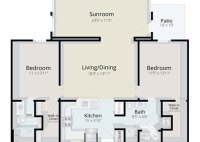Craftsman Lodge House Plans
Craftsman Lodge House Plans: A Guide to Building a Rustic Retreat The allure of the great outdoors, the serenity of nature, and the warmth of a cozy lodge are all captured in the stunning designs of Craftsman Lodge house plans. These plans offer a unique blend of rustic charm and modern convenience, making them the perfect choice for… Read More »

