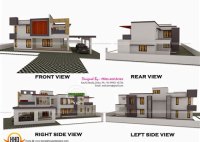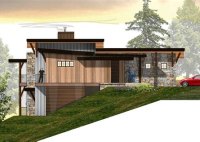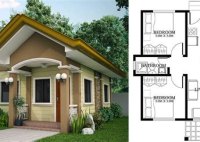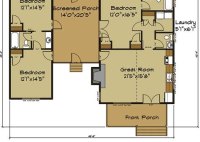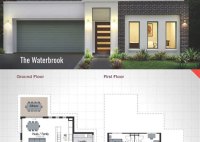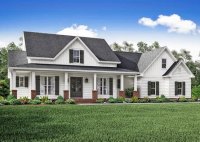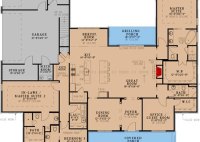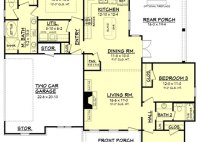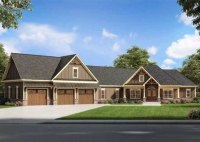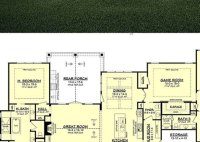Home Plans For Views
Home Plans for Views: Framing Nature’s Beauty When designing a home, capturing breathtaking views can be a top priority. Whether it’s a picturesque landscape, a sparkling cityscape, or a calming seascape, having a home that frames nature’s beauty can significantly enhance your living experience. This article explores the art of home planning with a focus on optimizing views,… Read More »

