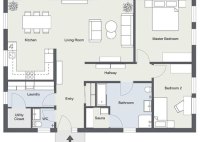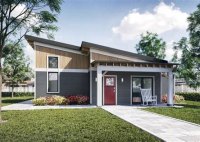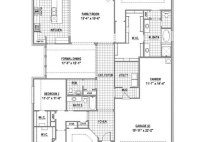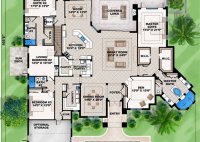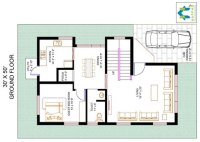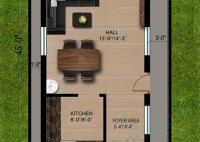How To Find Floor Plans For A Home
How to Find Floor Plans for a Home Whether you’re an architect, interior designer, or homeowner planning a renovation, having access to accurate and detailed floor plans is essential for any home project. Floor plans provide a blueprint of a home’s layout, including the arrangement of rooms, doorways, windows, and other structural elements. With these plans, you can… Read More »

