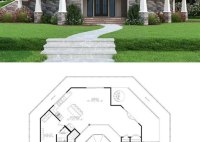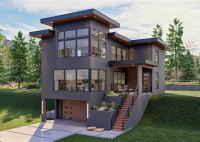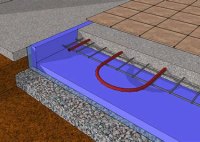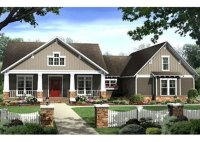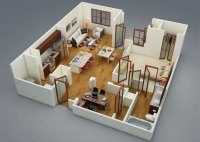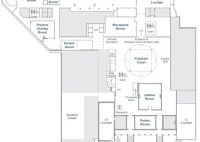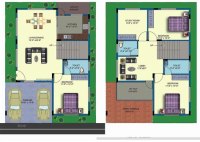Octagon House Plans Designs
Octagon House Plans Designs: Unlocking Architectural Distinction In the realm of architecture, the octagon house design stands out as an emblem of uniqueness, historical charm, and captivating aesthetics. Whether admiring the iconic Octagon House in Washington, D.C., or seeking inspiration for a custom-built home, exploring the world of octagon house plans offers a journey into architectural artistry. ###… Read More »

