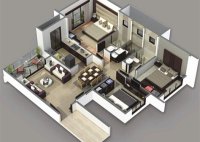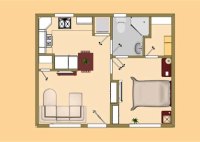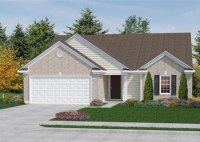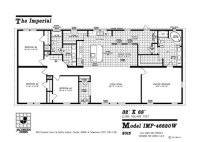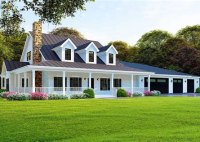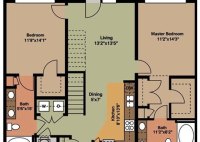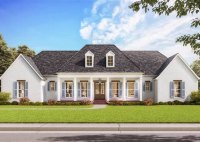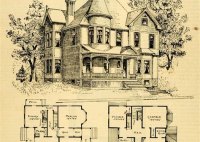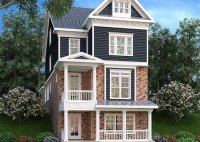Best Home Plans Under 1500 Sq Ft
Best Home Plans Under 1500 Sq Ft Buying a home is a significant investment, and it’s essential to make sure you’re getting the most for your money. If you’re looking for a home under 1500 square feet, there are plenty of great options available that offer comfort, style, and functionality. ### Advantages of Homes Under 1500 Sq Ft… Read More »

