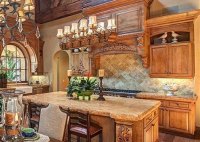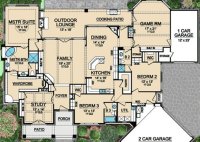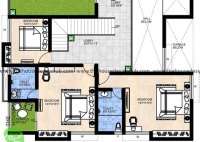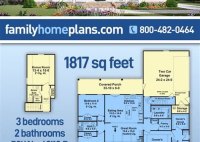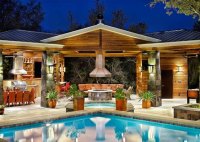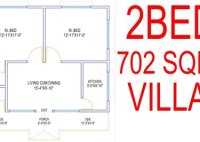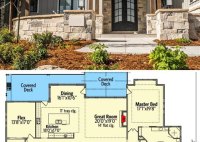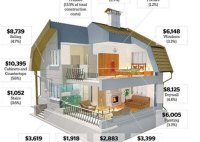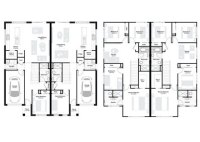Rustic Tuscan Style Home Plans
# Rustic Tuscan Style Home Plans: Designing an Italian-Inspired Haven Welcome to the world of rustic Tuscan-style architecture, where rustic elegance meets timeless charm. Inspired by the rolling hills, cypress trees, and terracotta roofs of Italy, this architectural style is renowned for its warmth, simplicity, and connection to nature. If you’re dreaming of creating an authentic Tuscan-inspired home,… Read More »

