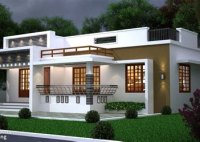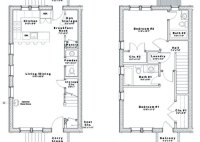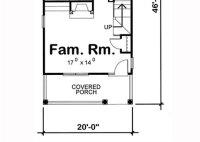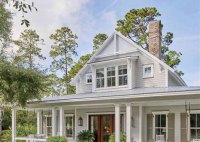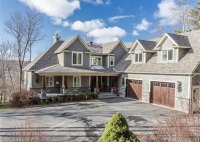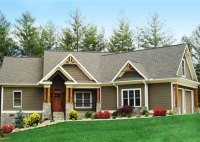House Plan Design For 1250 Sq Ft
House Plan Design for 1250 Sq Ft: A Practical Guide to Space Optimization In the realm of architecture, designing a house plan for 1250 sq ft may seem like a daunting task. However, with careful planning and creative solutions, you can craft a comfortable and functional living space that meets your needs. This article delves into the nuances… Read More »

