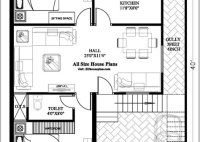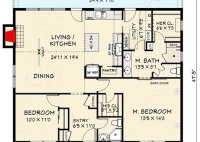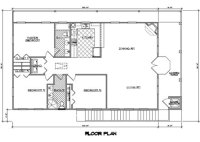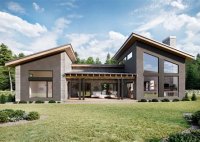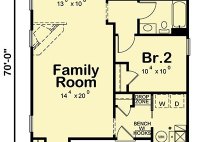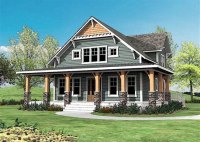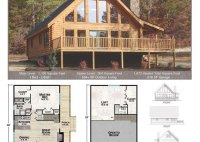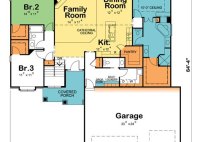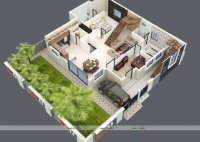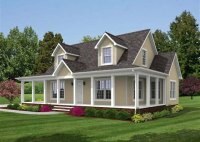West Facing House Plans 30×30
West Facing House Plans 30×30: Design and Layout Guide West Facing House Plans 30×30: Design and Layout Guide Are you looking for house plans for a 30×30 west-facing plot? If so, you’re in the right place. In this guide, we’ll discuss the key considerations for designing and laying out a west facing house plan, and we’ll provide some… Read More »

