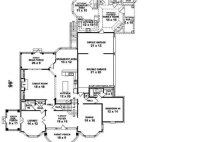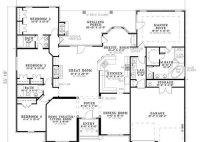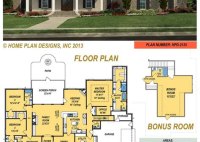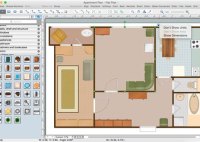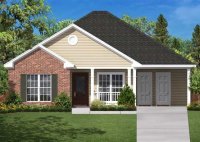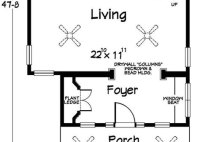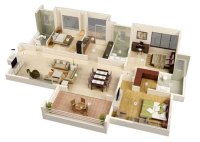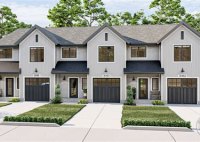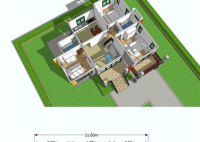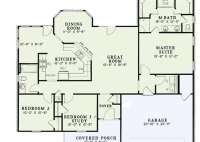Mother In Law Wing House Plans
Mother In Law Wing House Plans: A Comprehensive Guide Are you considering building a mother-in-law wing in your home? If so, you’re not alone. More and more families are choosing to add this type of addition to their property for a variety of reasons. In this article, we’ll provide you with a comprehensive guide to mother-in-law wing house… Read More »

