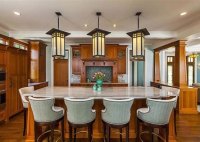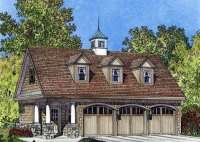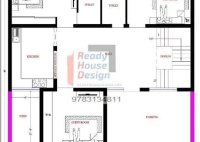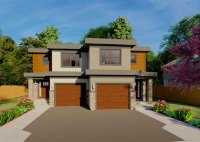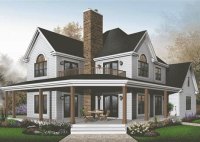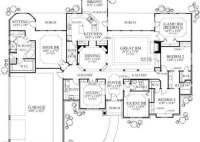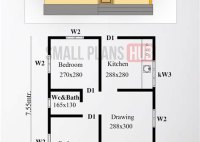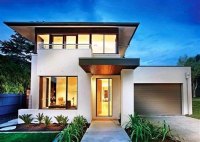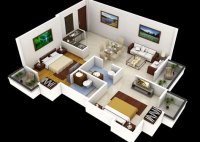Best Paint Color For Open Floor Plan
Choosing the Best Paint Color For an Open Floor Plan: A Comprehensive Guide ### Introduction When designing an open floor plan, choosing a cohesive color palette that unifies the different spaces while emphasizing their distinct functions can be a daunting task. The right paint color can transform your open floor plan into a visually appealing and functional living… Read More »


