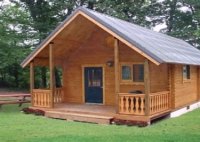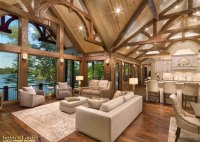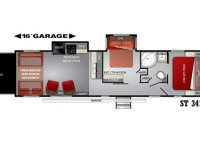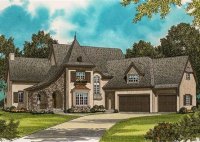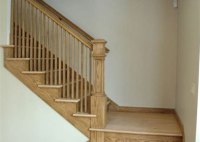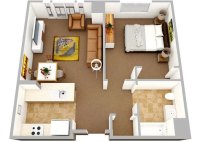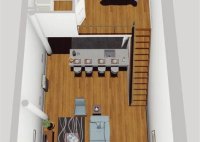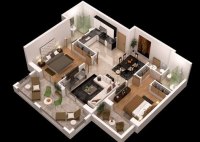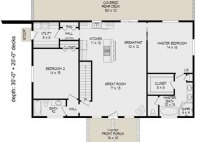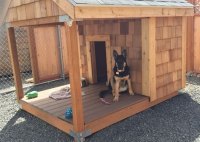Modular Home Plans Under 1000 Sq Ft
Modular Home Plans Under 1000 Sq Ft: A Guide to Affordable and Efficient Living In today’s housing market, modular homes are gaining popularity as an affordable and efficient alternative to traditional stick-built homes. These prefabricated homes are constructed in sections in a factory and then assembled on-site, offering a faster and more streamlined building process. If you’re considering… Read More »

