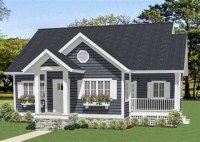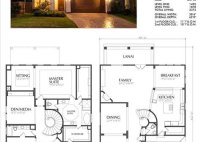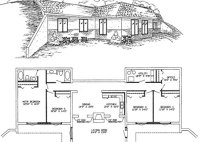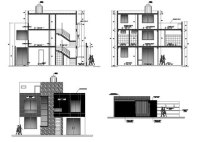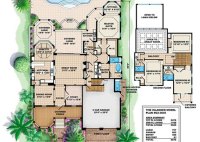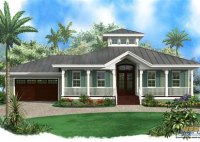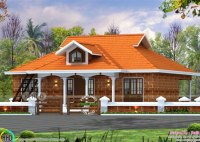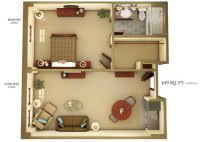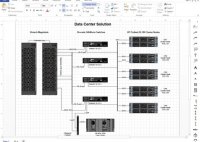House Plan 2 Bedroom Cottage
House Plan 2 Bedroom Cottage: A Guide to Designing Your Cozy Retreat Are you looking to build your own cozy cottage? A 2-bedroom cottage is an excellent option for those seeking a comfortable and efficient living space. With careful planning and design, you can create a charming and functional home that meets your needs and preferences. Whether you’re… Read More »

