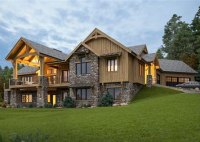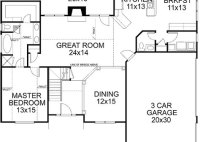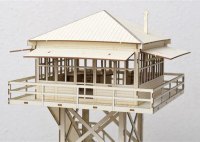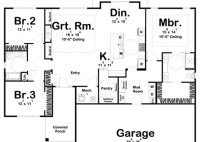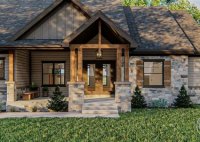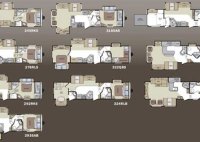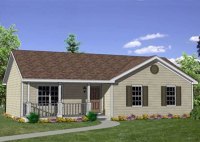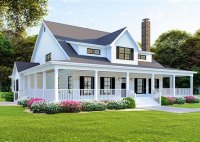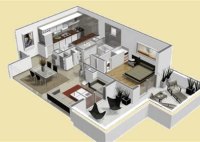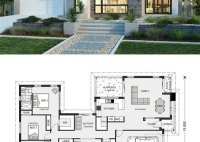Building Plans For Mountain Homes
Building Plans for Mountain Homes: A Comprehensive Guide ### Introduction Building a mountain home can be an incredibly rewarding experience, but it’s crucial to have a solid plan in place before you begin. Building plans for mountain homes are essential for ensuring that your project is completed efficiently and safely. In this comprehensive guide, we’ll walk you through… Read More »

