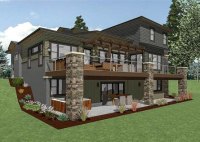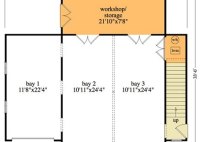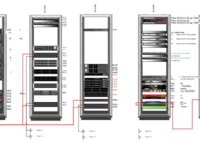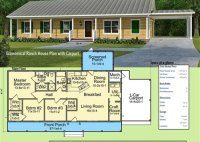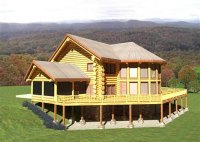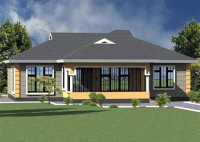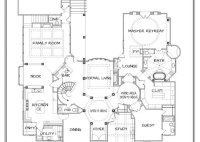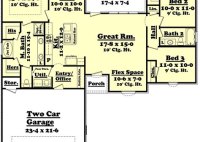House Plans Sloped Lots
House Plans for Sloped Lots: Embracing the Challenge, Maximizing the Potential ### Introduction: When it comes to building a home, sloped lots often present a unique set of challenges that require thoughtful planning and design. However, these challenges can also be transformed into opportunities for creativity and innovation. House plans specifically designed for sloped lots can turn these… Read More »

