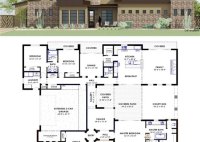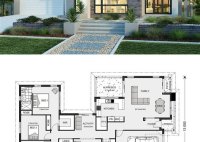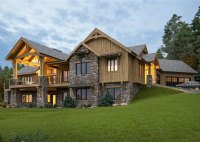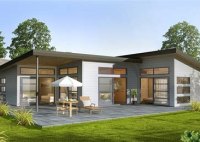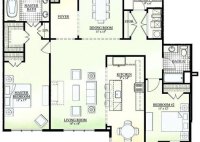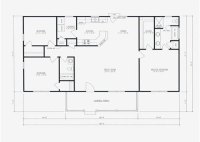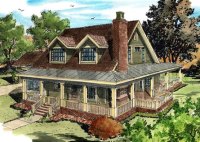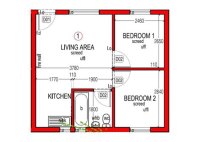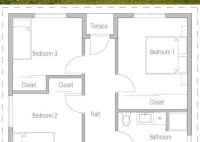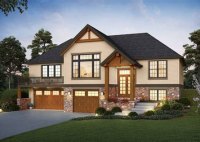Courtyard House Floor Plans
Courtyard House Floor Plans: A Comprehensive Guide Courtyard houses are a type of house that is designed around a central courtyard. This design can provide a number of benefits, such as increased privacy, better air circulation, and a more inviting outdoor space. Benefits of Courtyard House Floor Plans: * Increased Privacy: A courtyard house can provide increased privacy… Read More »

