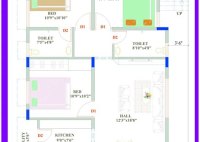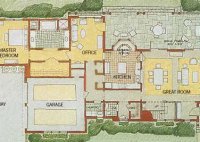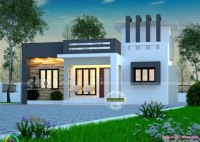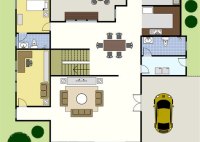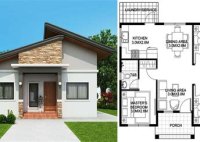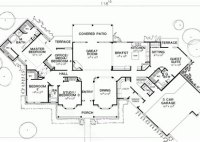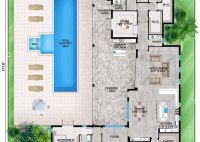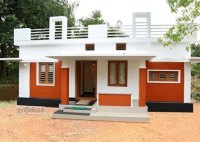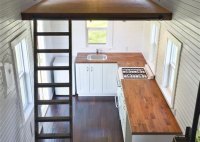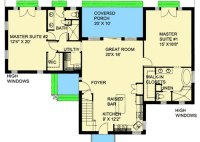Three Bedroom House Plan East Facing
Three Bedroom House Plan East Facing: A Guide to Designing Your Dream Home Choosing the right three-bedroom house plan is an exciting yet daunting task. With so many options available, it can be difficult to know where to start. One important factor to consider is the orientation of the house. An east-facing house plan can offer several advantages,… Read More »

