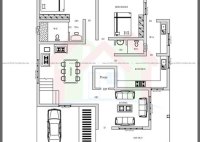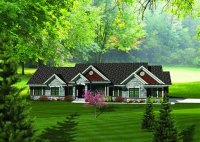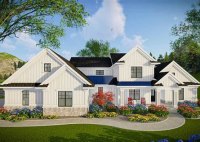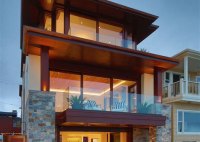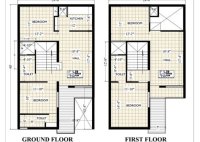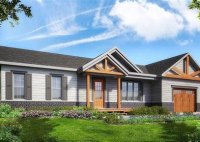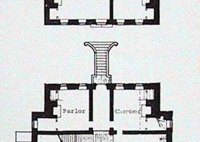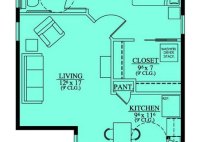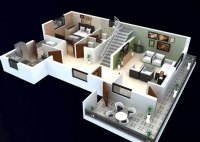Kerala House Plan With Pooja Room
Kerala House Plan with Pooja Room: A Guide to Creating a Sacred Space in Your Home The traditional Kerala house plan encompasses a unique blend of architectural elements and cultural influences, reflecting the rich heritage of the region. At the heart of many Kerala homes lies the pooja room, a sacred space dedicated to worship and spiritual practices.… Read More »

