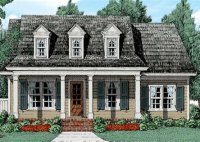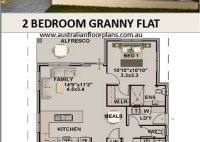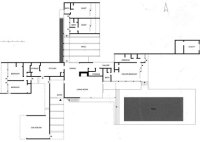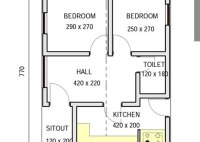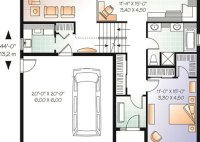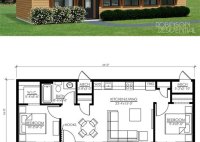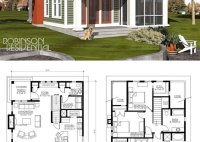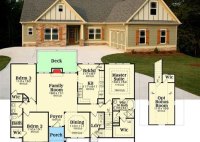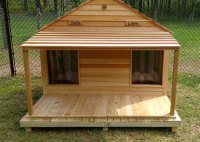Small Colonial Home Floor Plans
Small Colonial Home Floor Plans: Enhancing Functionality and Timeless Charm Colonial-style homes have long been admired for their timeless charm, elegant proportions, and functional layouts. If you’re looking to build a small home that exudes both classic beauty and modern functionality, exploring small colonial home floor plans is a great option. Here’s a comprehensive guide to help you… Read More »

