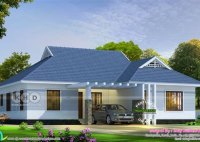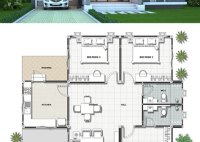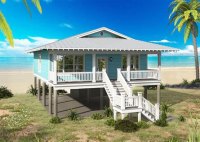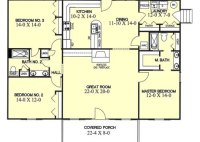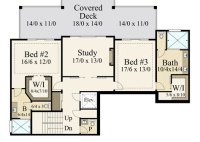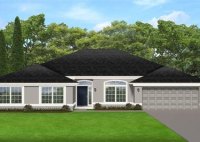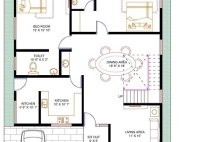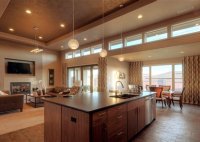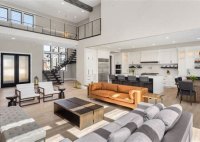4 Bedroom Single Floor House Plans Kerala Style
4 Bedroom Single Floor House Plans Kerala Style: A Guide to Creating Your Dream Home Kerala, a beautiful state located in the southern part of India, is renowned for its serene backwaters, lush greenery, and stunning architecture. Kerala-style homes are known for their unique design, which combines traditional elements with modern amenities. If you’re planning to build a… Read More »

