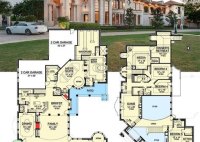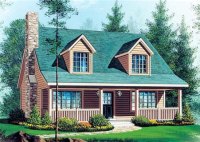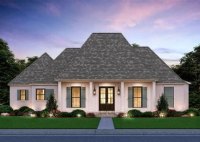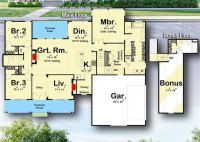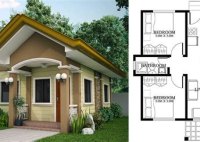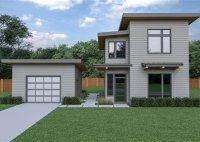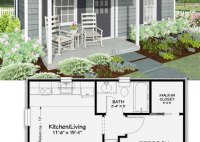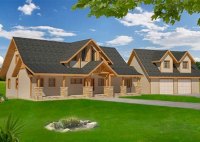House Plans With Roof Deck Terrace
House Plans with Roof Deck Terrace: A Guide to Creating a Rooftop Oasis Transform your home into an urban paradise with a captivating roof deck terrace. This article delves into the world of house plans that incorporate this stunning feature, offering insights into design considerations, benefits, and steps to create your own rooftop sanctuary. ### Benefits of a… Read More »


