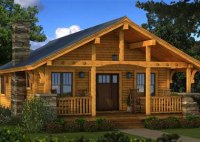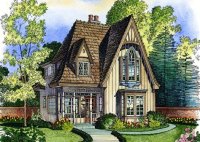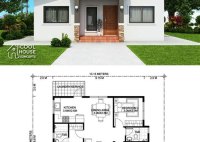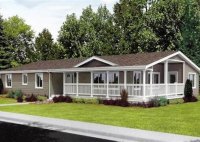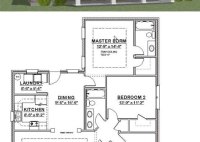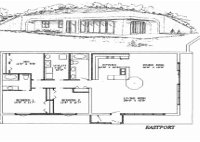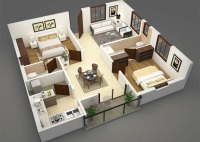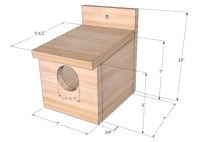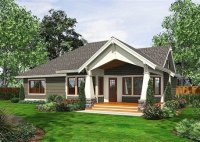Small Square Log Cabin Plans
Small Square Log Cabin Plans: A Guide to Building Your Dream Cabin Log cabins are a classic and timeless design that can provide a cozy and rustic living space. Whether you’re looking for a weekend getaway or a permanent residence, a small square log cabin can be the perfect choice. With the right plans and materials, you can… Read More »

