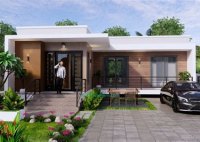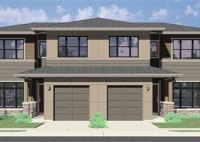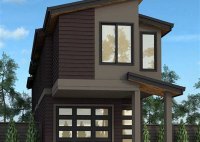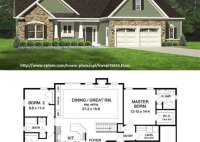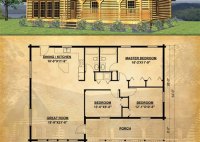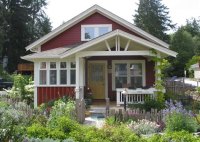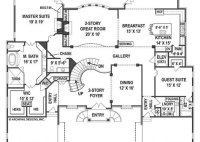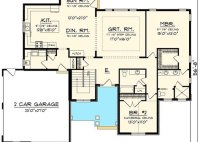Flat Roofed House Plans Design
Flat Roofed House Plans: Design and Advantages ### Introduction Flat roofed houses, also known as flat-top houses, are characterized by their distinct lack of a sloped or pitched roofline. Instead, they feature a horizontal rooftop that provides a unique aesthetic and a range of practical benefits. This article delves into the design aspects and advantages of flat roofed… Read More »

