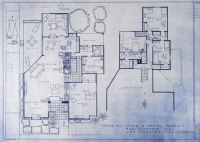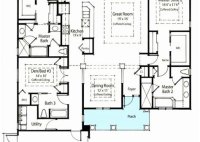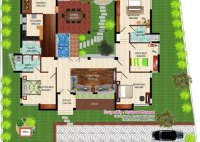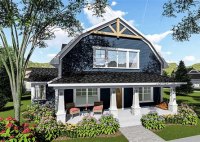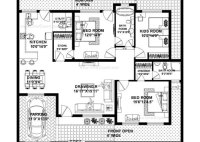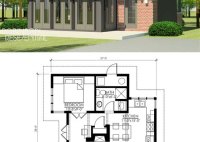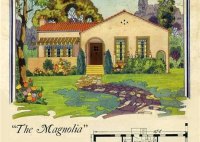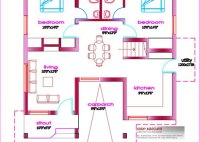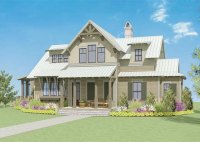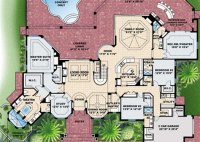Brady Bunch Home Plans
Brady Bunch Home Plans: A Nostalgic Journey Through Popular Culture The Brady Bunch, an iconic American sitcom that aired from 1969 to 1974, captured the hearts of audiences worldwide with its wholesome portrayal of a blended family. The show’s enduring popularity has inspired many to recreate the iconic Brady Bunch home, either through renovations or new construction. ###… Read More »

