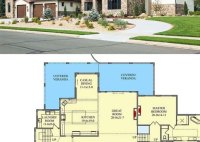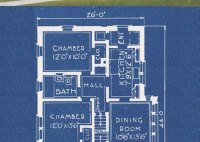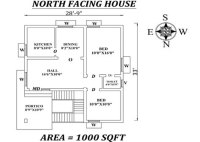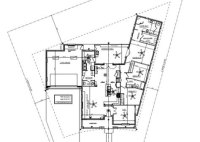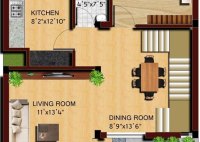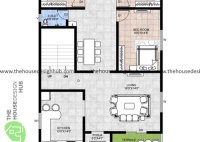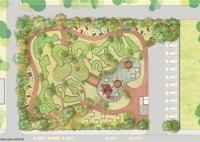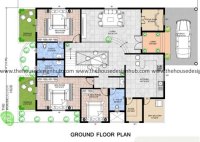Spanish Bungalow House Floor Plans
Spanish Bungalow House Floor Plans: A Timeless Charm Spanish bungalow house floor plans embody a unique blend of architectural influences, creating homes that are both charming and functional. Originating from the early 20th century, these floor plans draw inspiration from Spanish Colonial and Mission Revival styles, combining warm and inviting aesthetics with practical layouts. Key Characteristics of Spanish… Read More »

