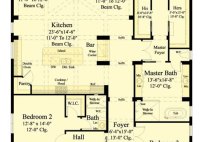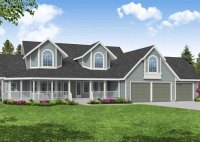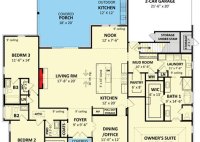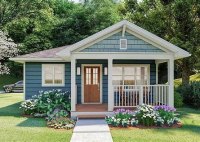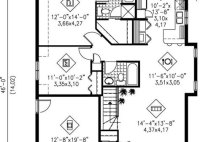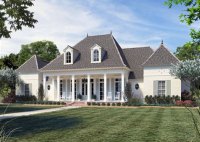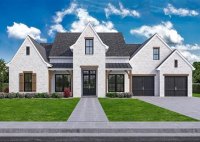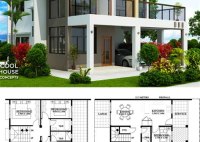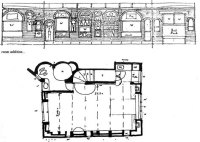Narrow Lot Luxury House Plans
Narrow Lot Luxury House Plans: Making the Most of Limited Space In an increasingly urbanized world, narrow lot construction is becoming increasingly popular. Whether you’re working with a small urban lot or simply want to maximize your available space, narrow lot luxury houses offer the perfect solution. These homes are designed to fit snugly onto narrow plots while… Read More »

