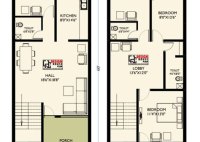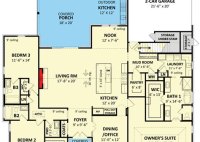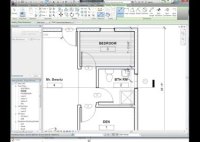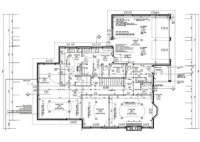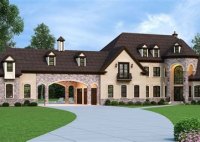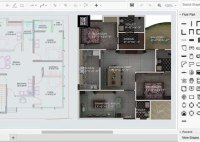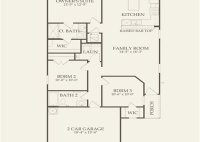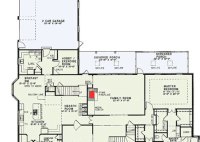20 X 60 West Facing House Plans
20 X 60 West Facing House Plans: Creating a Dream Home with Vastu Compliance Introduction: Designing a home is an exciting journey, especially when it comes to creating a 20 x 60 west facing house. With careful planning and consideration of Vastu principles, you can craft a harmonious and prosperous living space. In this comprehensive guide, we will… Read More »

