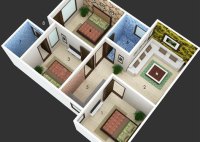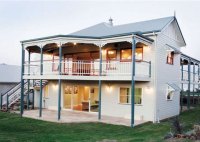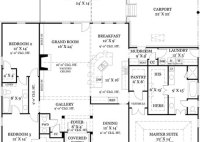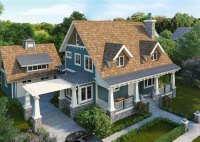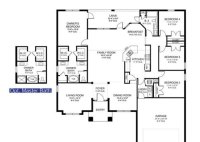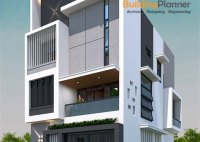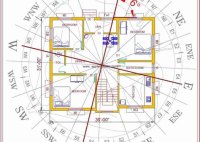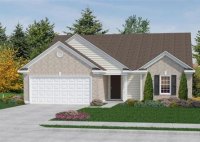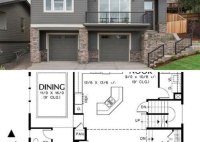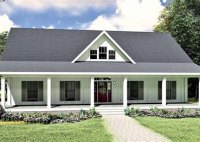750 Square Feet House Plan With Car Parking
750 Square Feet House Plan With Car Parking: Optimizing Space for Modern Living In today’s fast-paced world, many families are seeking compact and efficient living spaces that cater to their needs without compromising on comfort and functionality. A 750 square feet house plan with car parking offers a smart and practical solution for those seeking a cozy and… Read More »

