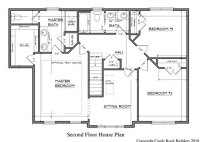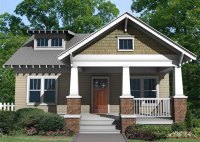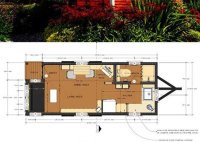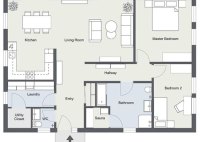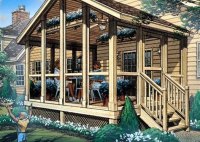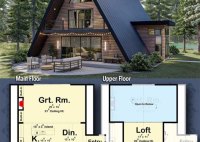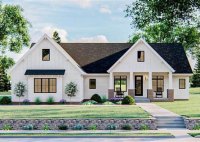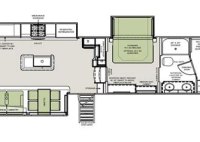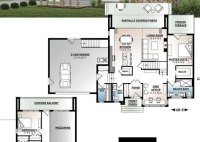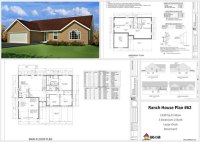Mother In Law Suite Home Plans
Mother In Law Suite Home Plans: A Guide to Designing a Symbiotic Living Space A mother-in-law suite is a self-contained living space within a single-family home, designed to provide privacy and independence for an aging parent or other relative. These suites offer various benefits, including the opportunity for multigenerational living, increased family support, and potential financial savings. If… Read More »

