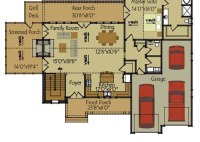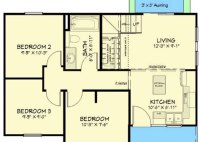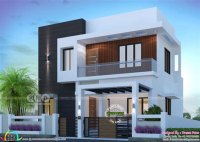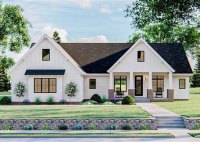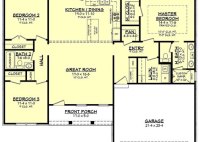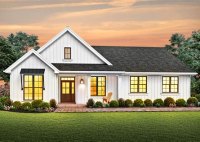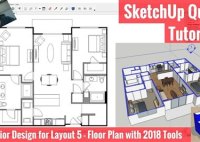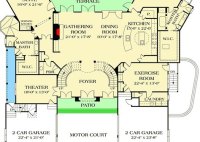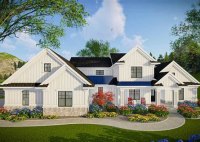Olde Stone Cottage House Plans
# Olde Stone Cottage House Plans: A Timeless Charm for Modern Living #### Introduction The Olde Stone Cottage house plans evoke a sense of nostalgia and a timeless charm that seamlessly blends with modern living. These house plans capture the essence of traditional cottages, often featuring natural stone or brick exteriors, steeply pitched roofs, and cozy interiors. If… Read More »

