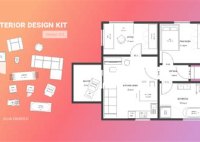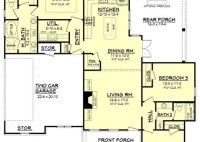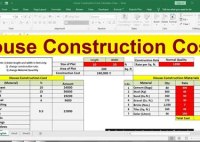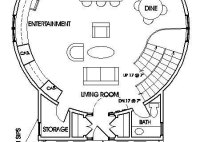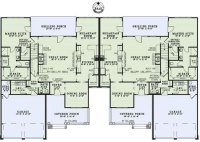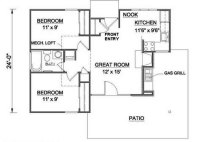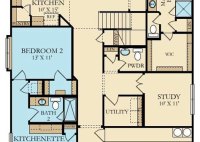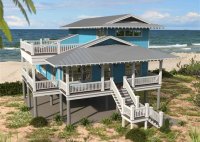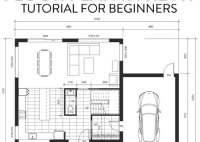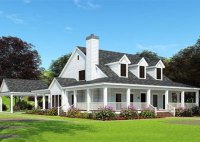Floor Plan Made Easy
Floor Plan Made Easy: A Comprehensive Guide to Designing Your Ideal Home Layout ### Introduction A well-designed floor plan is the foundation of a functional and aesthetically pleasing home. It determines the flow of space, the relationship between rooms, and the overall functionality of your living environment. Whether you’re building a new home, renovating an existing one, or… Read More »

