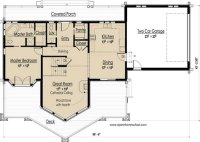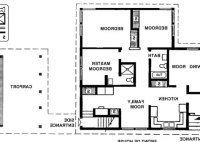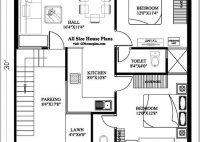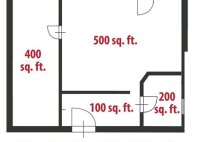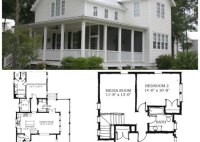Energy Efficient House Plans New Zealand
Energy Efficient House Plans New Zealand: A Comprehensive Guide In New Zealand, building an energy-efficient home is a wise decision, given the country’s ambitious targets for reducing carbon emissions and the rising cost of energy. Energy-efficient house plans not only help you save money on your energy bills but also contribute to a greener and more sustainable future.… Read More »

