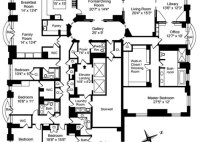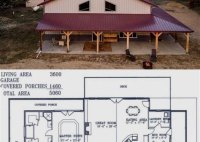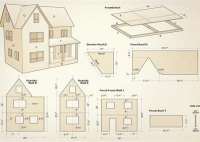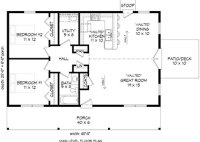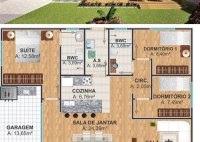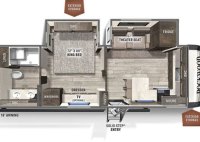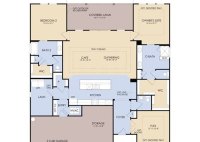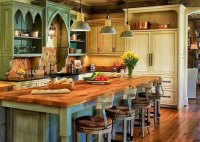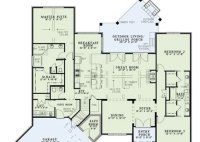Building Business Plan
Building a Business Plan: A Step-by-Step Guide for Entrepreneurs Starting a business is an exciting journey, but it can also be daunting. One of the most important steps in the process is creating a business plan. A well-written business plan will help you clarify your business idea, identify potential challenges, and develop a roadmap for success. ### What… Read More »


