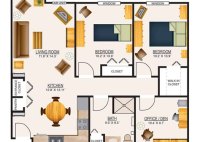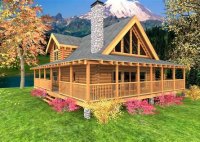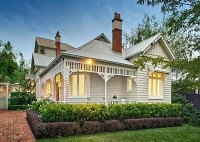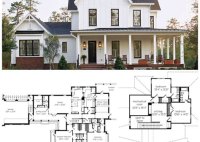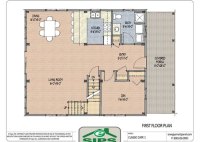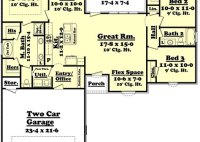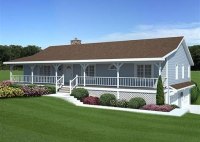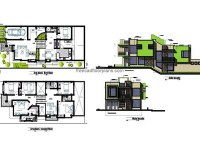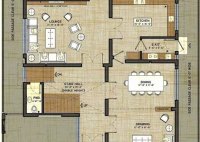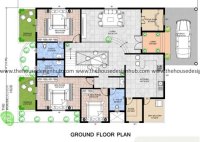House Floor Plans For Seniors
House Floor Plans for Seniors: Designing for Comfort, Safety, and Accessibility House Floor Plans for Seniors: Designing for Comfort, Safety, and Accessibility As we age, our needs and preferences for our living spaces change. For seniors, a well-designed house floor plan can make all the difference in maintaining independence, comfort, and safety. Here are some key considerations for… Read More »

