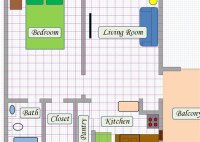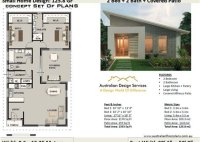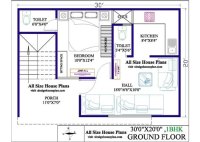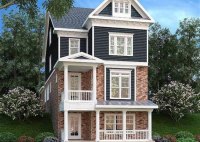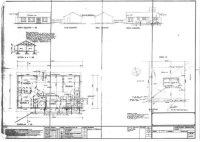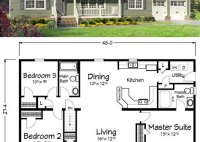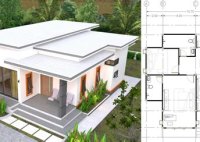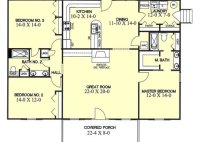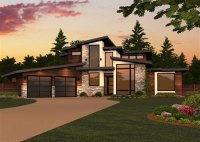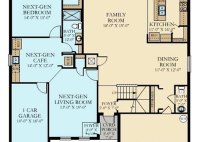Using Excel For Floor Plans
Using Excel for Floor Plans: A Comprehensive Guide Microsoft Excel is a powerful spreadsheet program that can be used for a variety of tasks, including creating floor plans. While Excel is not a dedicated CAD (computer-aided design) program, it can be a good option for creating simple floor plans, especially if you are not familiar with CAD software.… Read More »

